Parc1 Seoul (RSHP)
- 2009 - 2021
- seoul
- department store
new build
- 90,000sqm retail (630,000sqm project total)
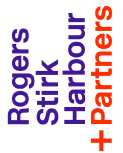
department store, alongside new offices and hotel - 72 storeys with 7 basement levels
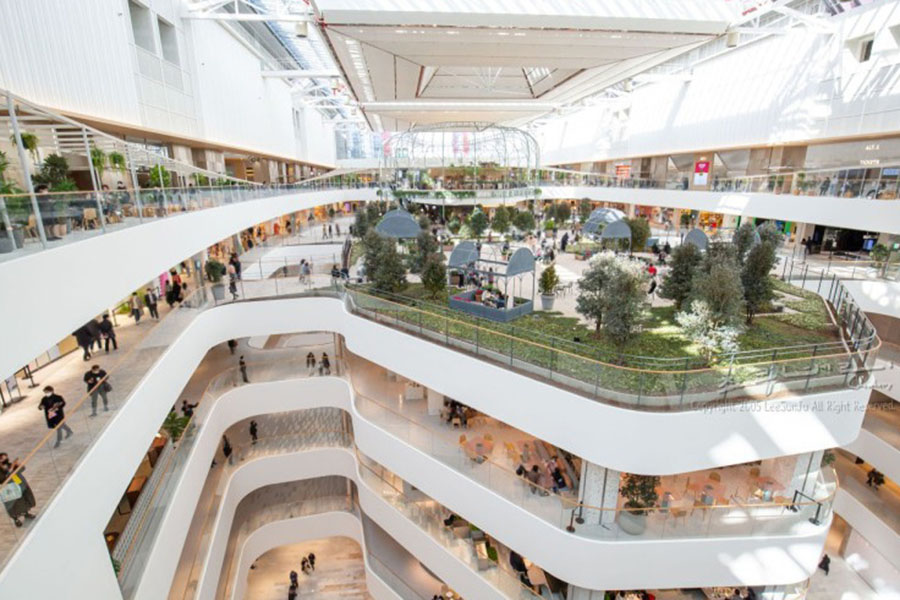
This project was carried out as an employee of Rogers Stirk Harbour, from 2006 to 2009.
The Hyundai is currently the biggest department store in Seoul; it takes up nearly 90,000 square meters and spans 12 floors, with around 600 stores.
Whereas most department stores are connected to malls, this department store is an entity unto itself, a stand-alone store.
A key design concept was an emphasis on natural light and open spaces instead of the crowded counters in many department stores.
In 2009 the project was put on hold for several years, hence it's opening in spring 2021.
For further information see RSHP's website.
Interior
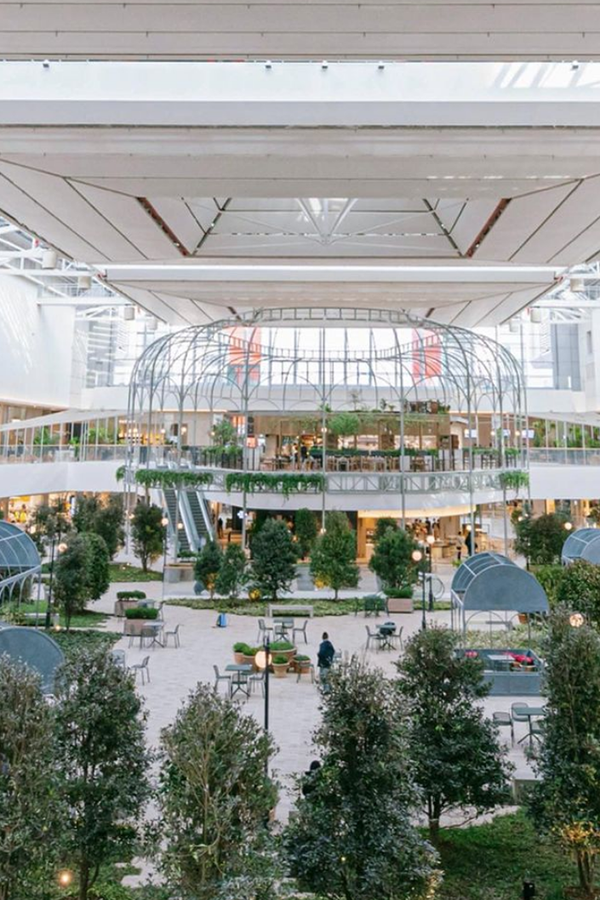
A highlight in the space is the floating garden on the fifth floor.
Dubbed the 'Sounds Forest', one third of the 3,300 square-meter park has real grass and flowers with around 30 real trees forming sitting areas within the park.
This large green-space brings nature in to the design and creates a clean, calming experience.
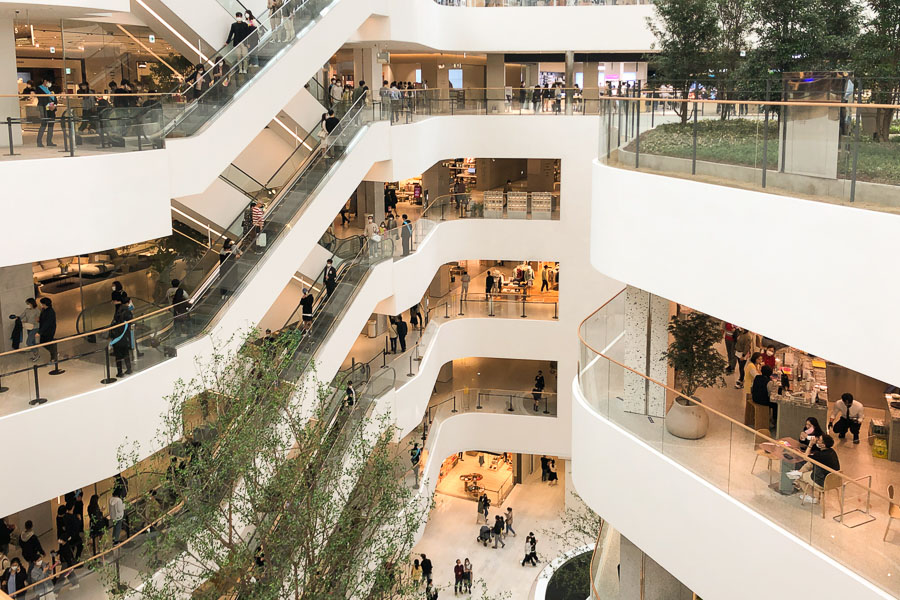
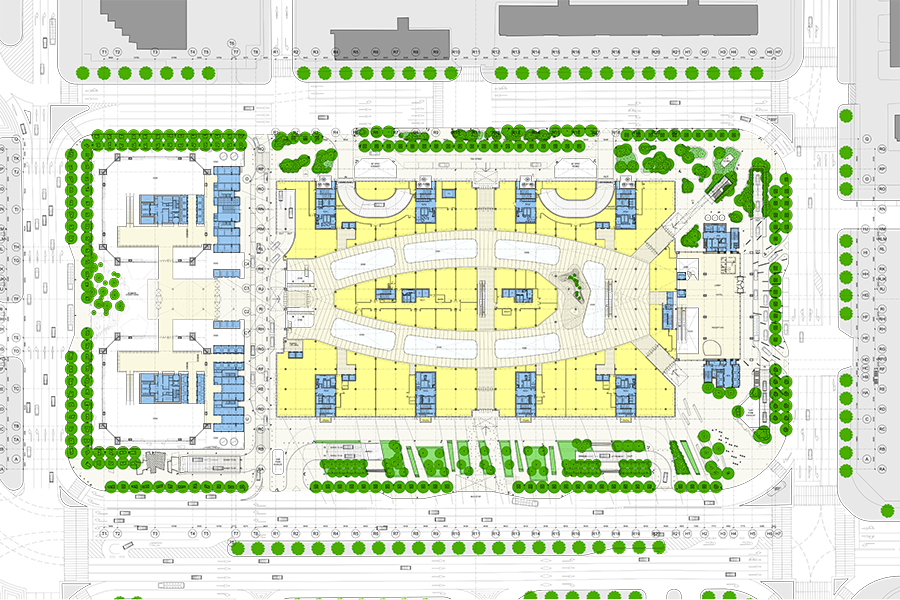
Ground Level Plan
Construction
Photographs from 2010.
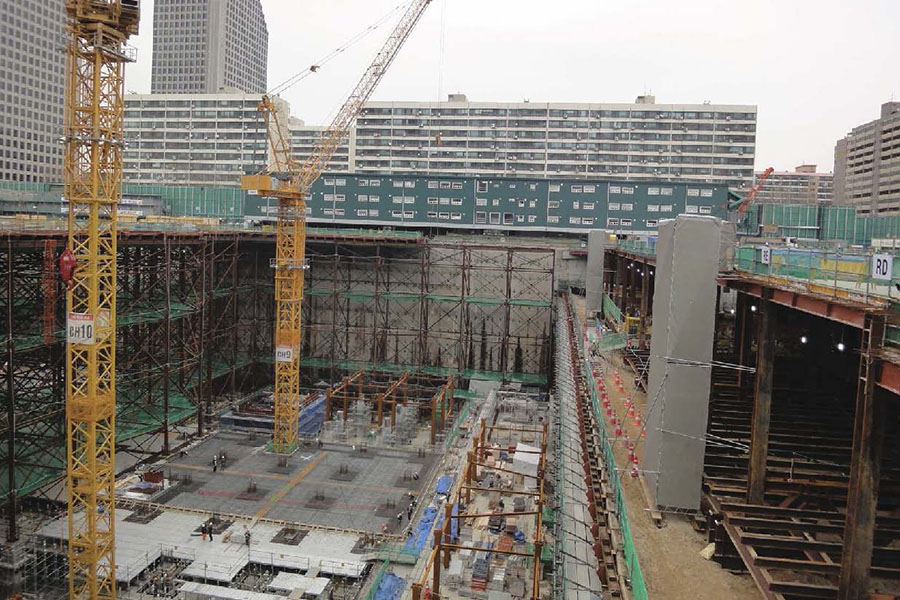
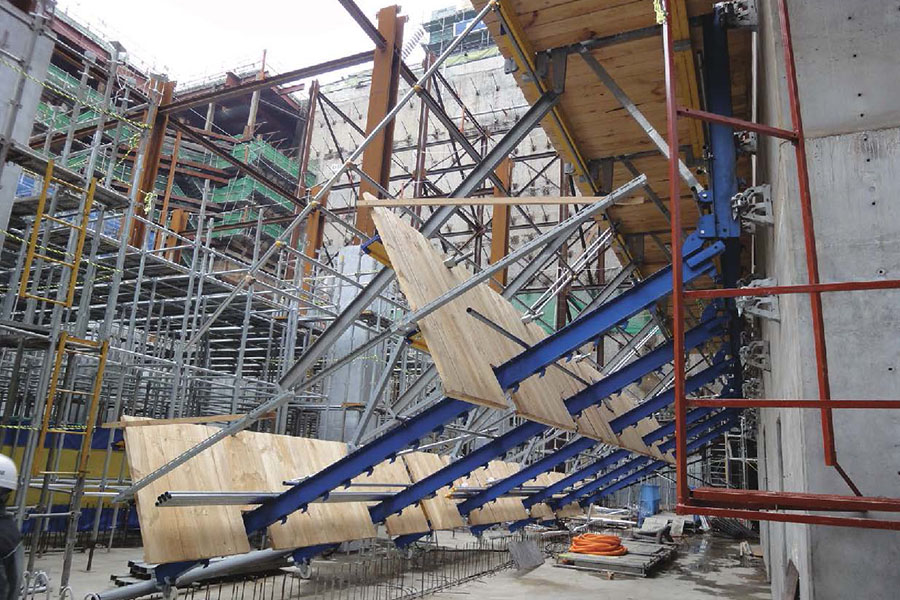
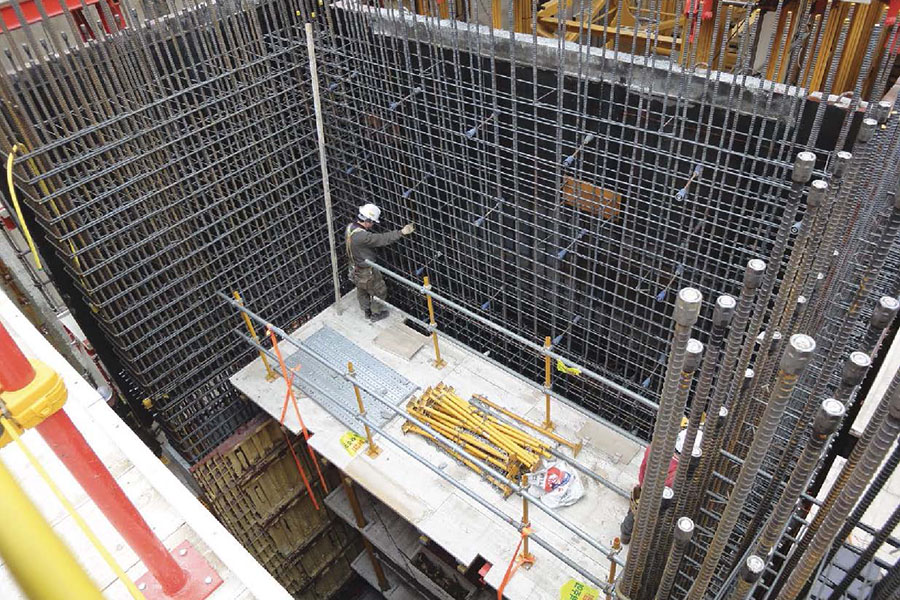
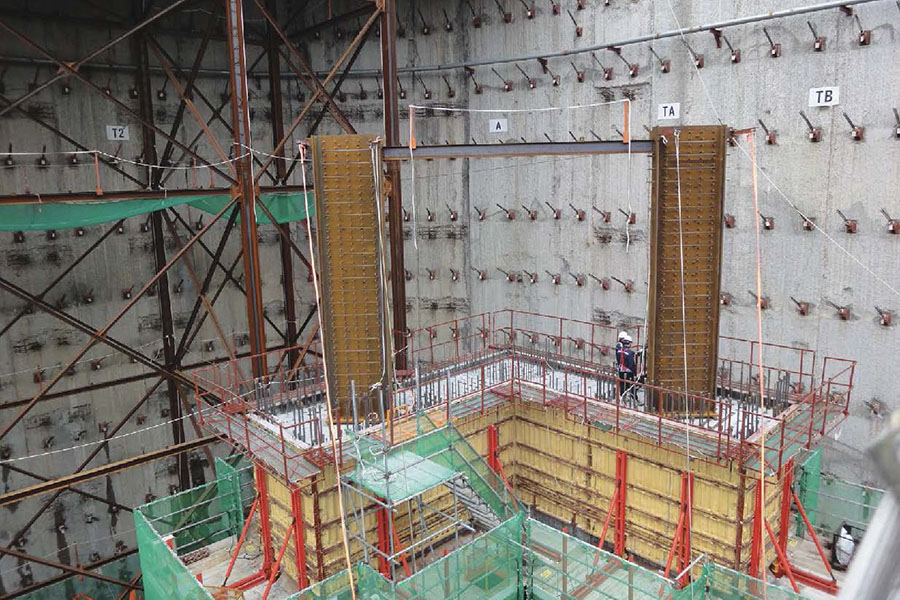
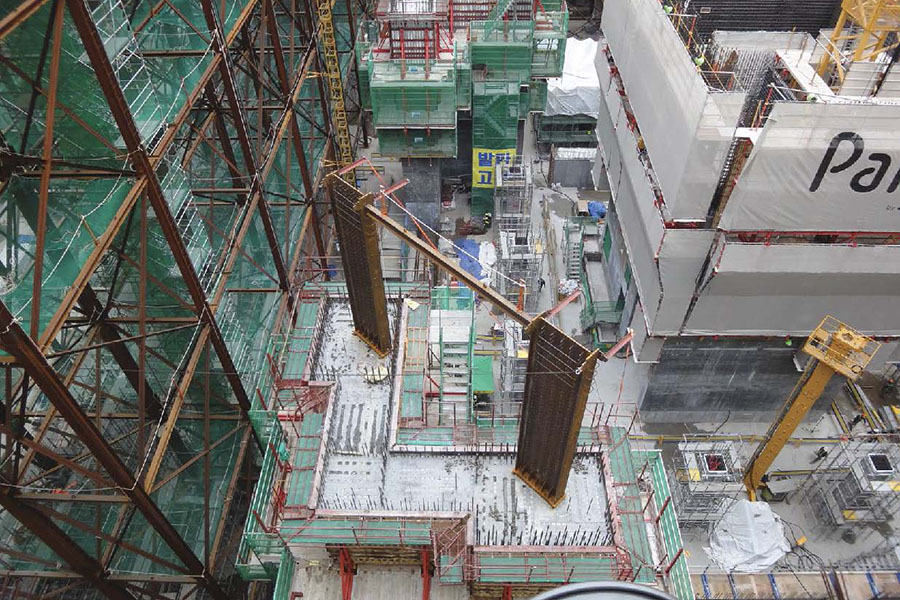
Credits
- Architect - Rogers Stirk Harbour & Partners, with Samoo
- Retail Architect - Leonard Design Architects
- Services Engineer - Arup
- Structural Engineer - Arup
- Landscape Architect - Martha Schwartz Partners
- Retail Architect - Leonard Design Architects
